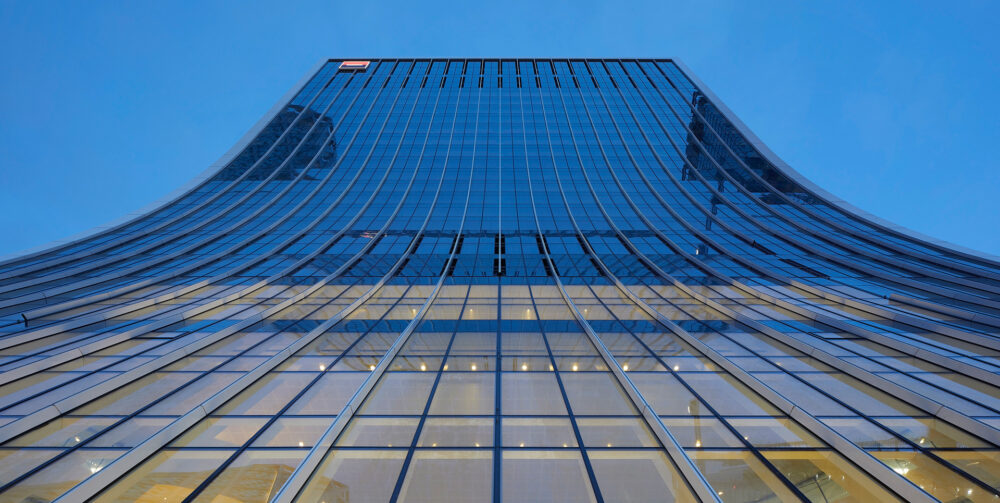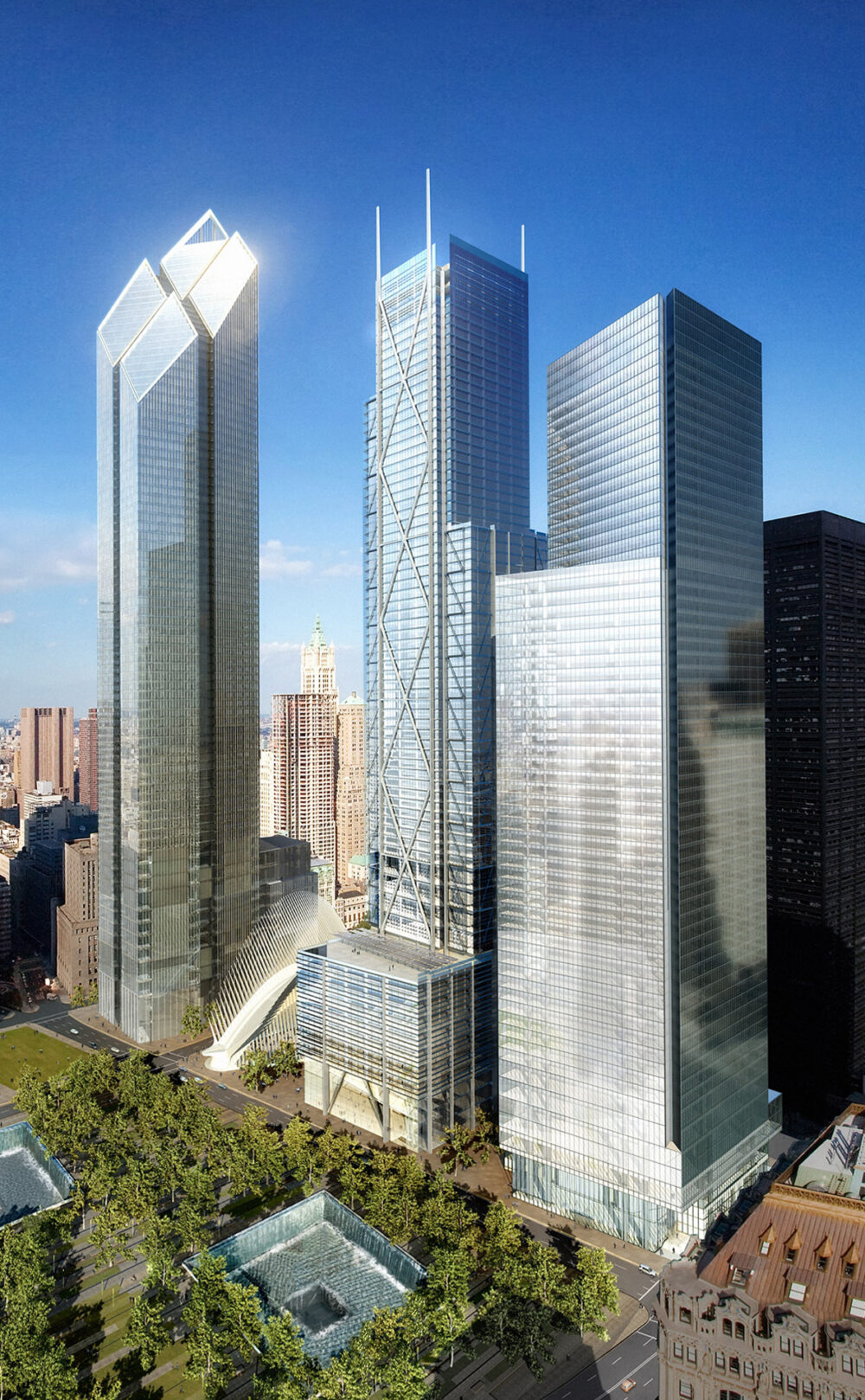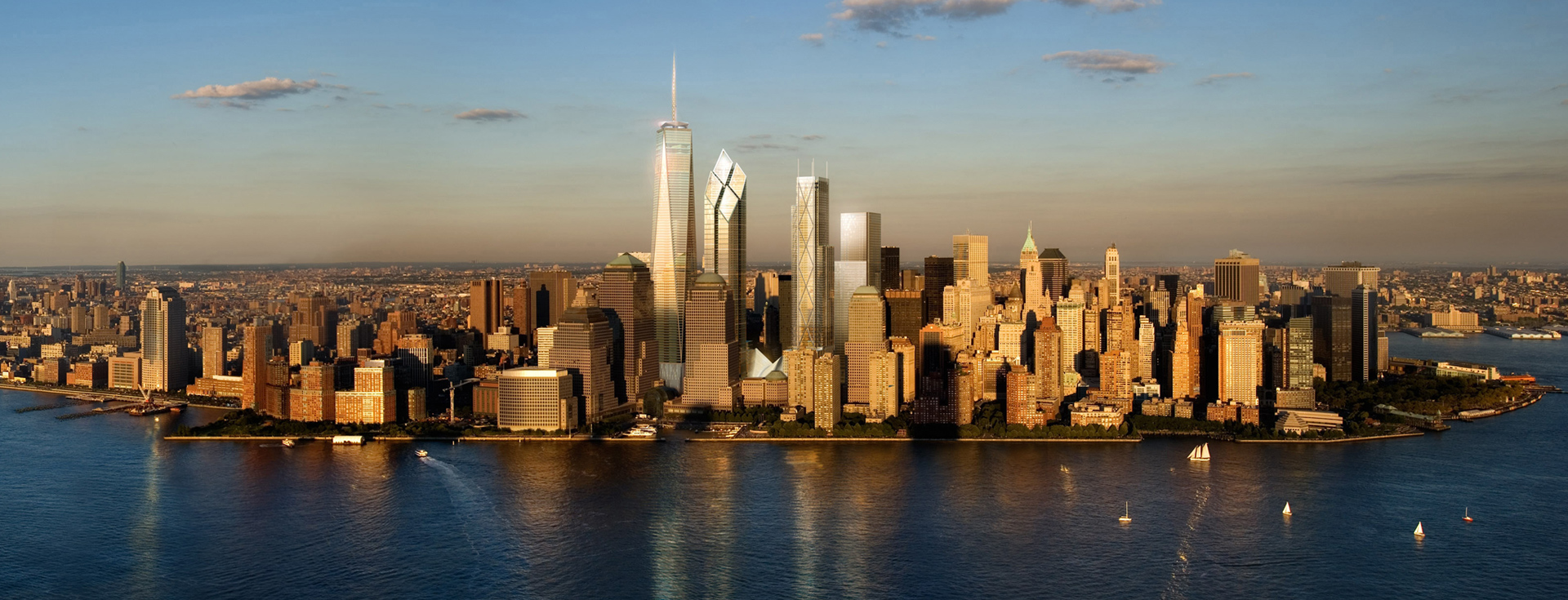The 16-acre master plan provides the framework for a revived financial center, a place of tribute, and a beacon for the future
Our firm has played a major role in this project since its inception. Following the competition award for the redevelopment of the site, we provided design support to Studio Daniel Libeskind during the master planning phase, completing a series of building massing and feasibility studies, as well as test fits for the various development parcels of the overall site. The master plan for the 16-acre site included four towers, a Transportation Hub, Visitors Pavilion, Memorial Museum, and Memorial and provided the guidelines for infrastructure, transportation, sustainability standards, and security strategies for the future buildings on the site.
In 2005, Silverstein engaged AAI Architects, P.C. as the Architect of Record for Towers 2, 3, and 4 designed by Foster + Partners, Rogers Stirk Harbour & Partners, and Maki and Associates, respectively. This phase of the project provided the eastern half of the site that was previously occupied by the World Trade towers with a new architectural vision and urban framework. Our scope of work included integrating existing roads, transportations systems, pedestrian routes, and adjacent buildings.
AAI was also the Associate Architect on The National 9/11 Memorial Museum Entry Pavilion designed by Snøhetta.









