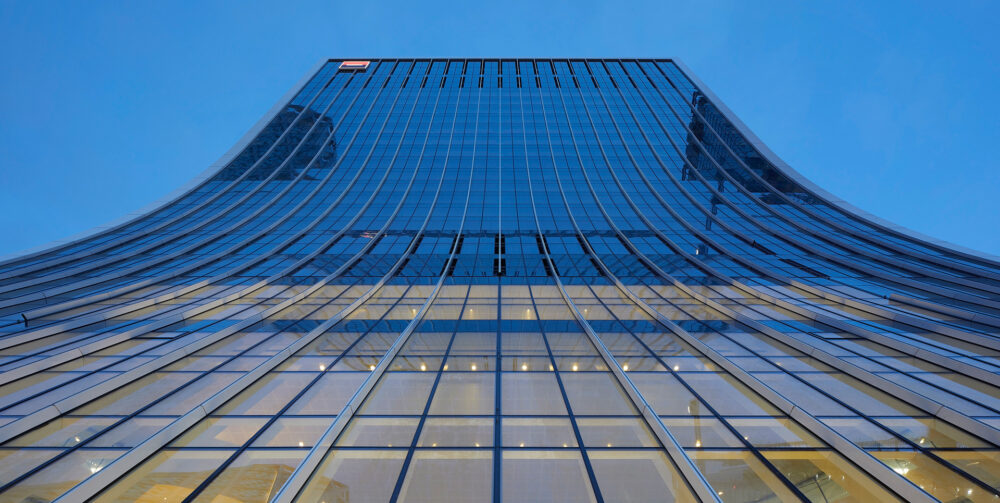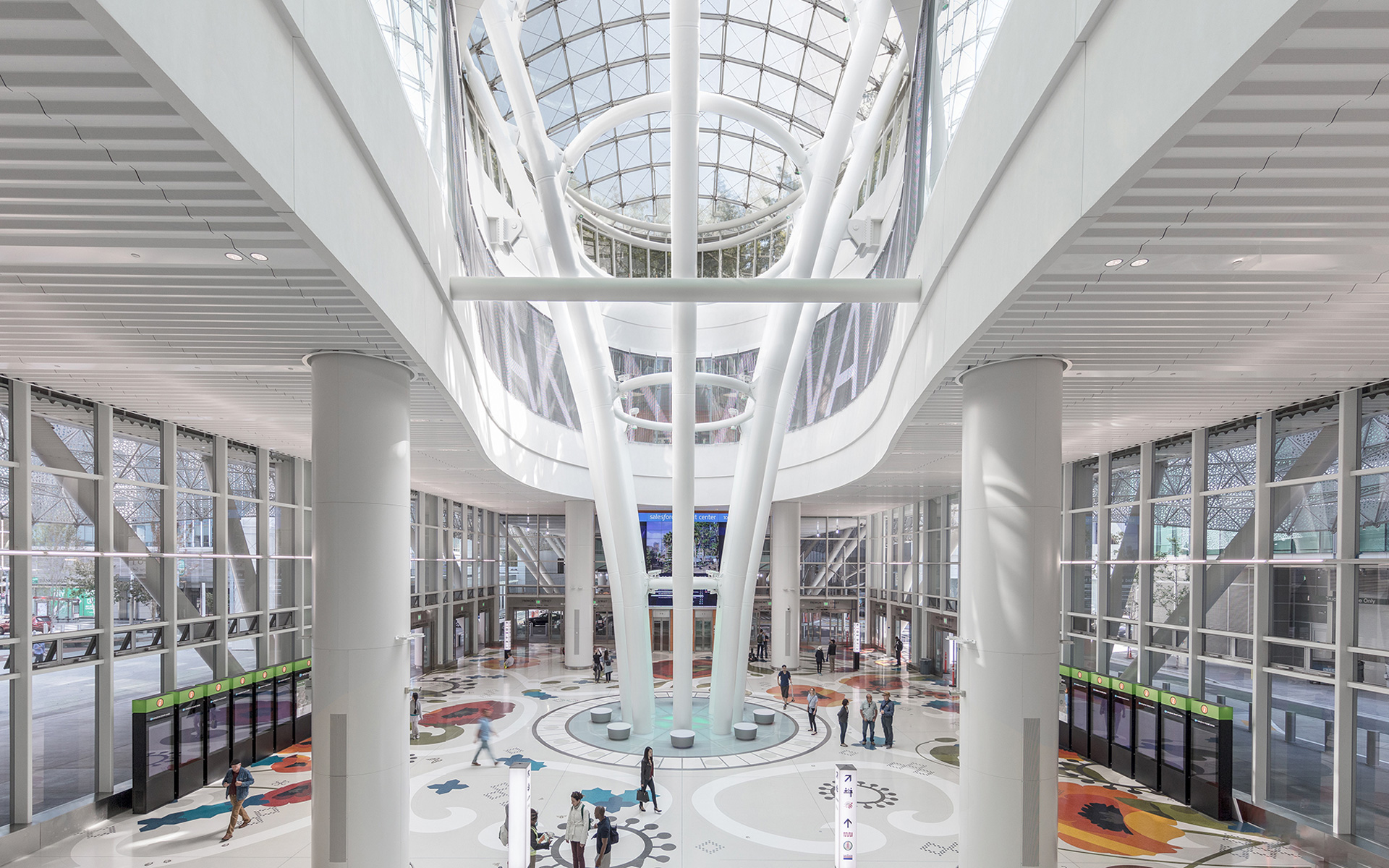The heart of a new neighborhood in San Francisco, this six-level facility spans four city blocks
The Salesforce Transit Center project replaces the Transbay Terminal at First and Mission streets in San Francisco with a modern regional multi-modal transit hub that centralizes the region’s transportation network by accommodating 11 transportation systems under one roof. The first phase of the project involved the creation of a new six-story, 1,300,000 square foot Transit Center with one above-grade bus level, ground and second level office/retail occupancy, a five-acre rooftop park, and two below-grade rail levels serving Caltrain and future California High-Speed Rail. The project also created new bus ramps that connect the Transit Center to a new off-site bus storage facility and the San Francisco-Oakland Bay Bridge. The two below-grade rail levels of the “Train Box” were constructed as a core and shell, with anticipated extension and final program fit-out to occur in Phase 2. Passenger service for all the transit systems using the Transit Center continued uninterrupted while construction of the new facility was underway.
The facility was designed as a centerpiece of a new transit-friendly neighborhood that will accommodate more than 3,000 new homes, offices, parks, and shops surrounding the Center. The architecture is open, full of light, and environmentally sustainable.
The Salesforce Transit Center contributes greatly to the regional sustainability goal of alternative public transportation to reduce greenhouse gas emissions and incorporates many sustainable design and environmentally-friendly features to conserve water and energy. One of its most sustainable features is the 5-acre rooftop park serves as a living roof on the Transit Center, reducing the urban heat island effect and helping to filter the surrounding air.













