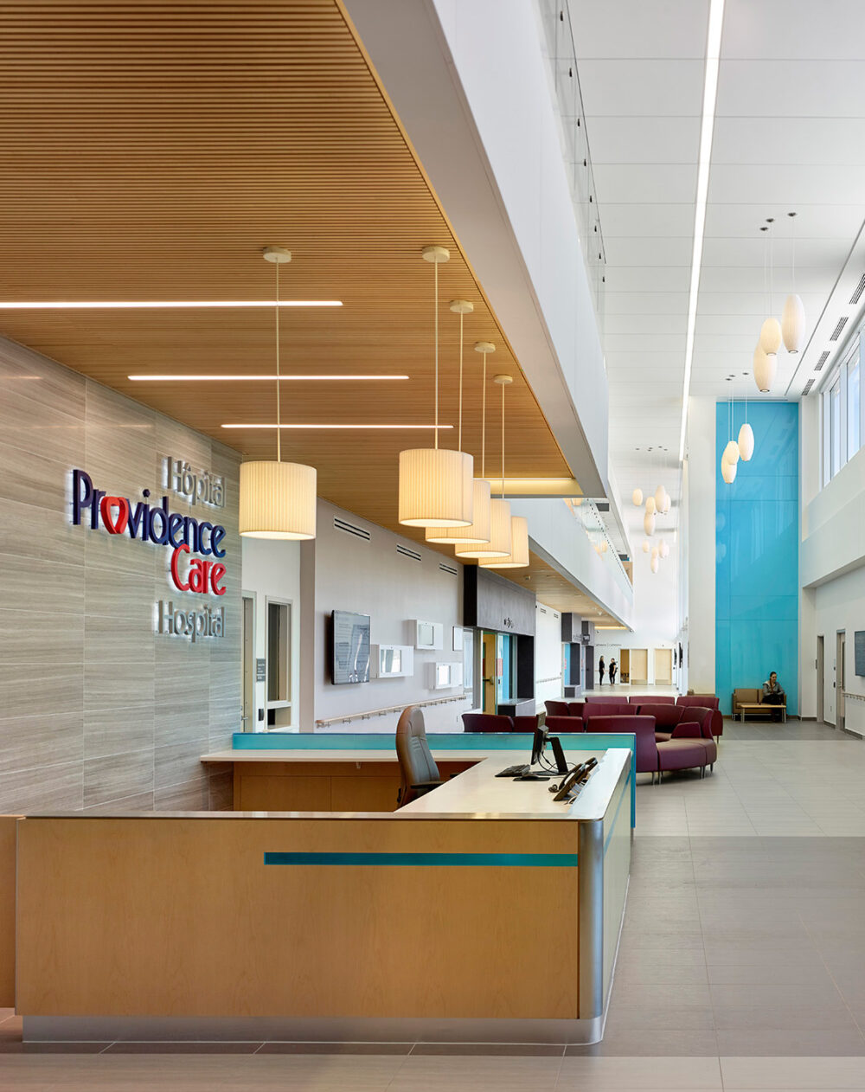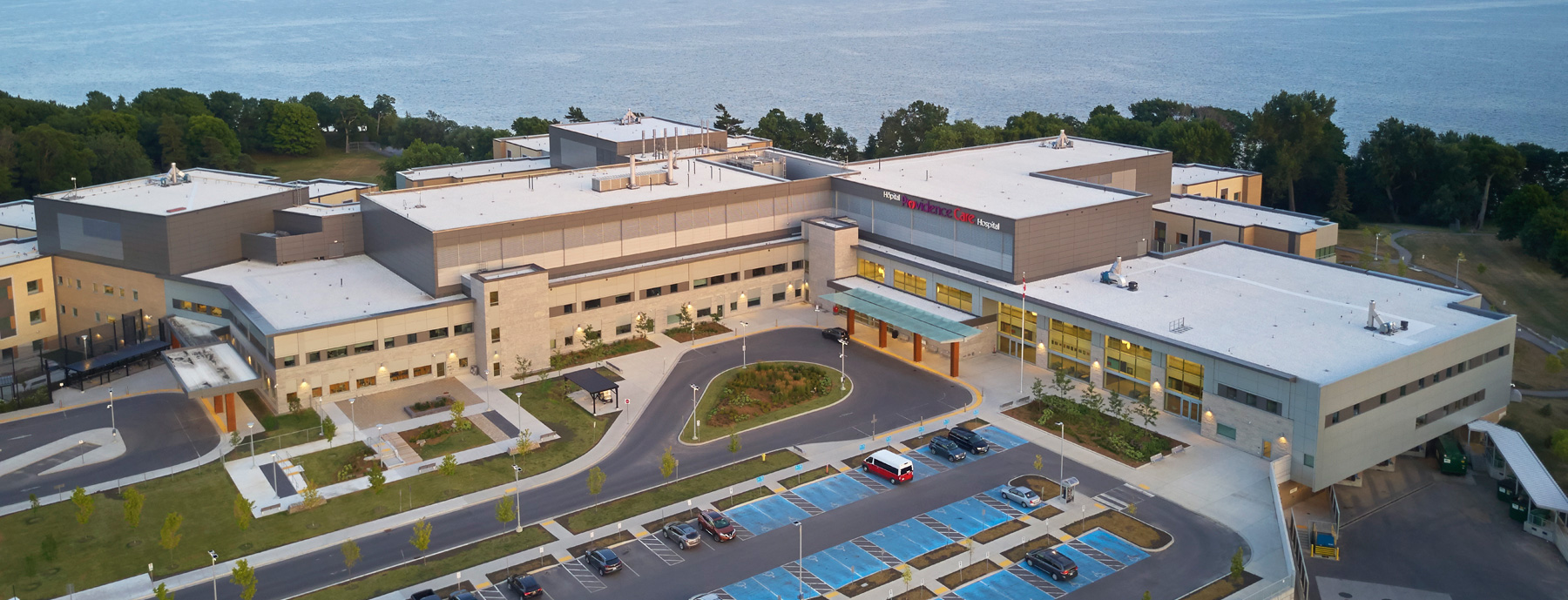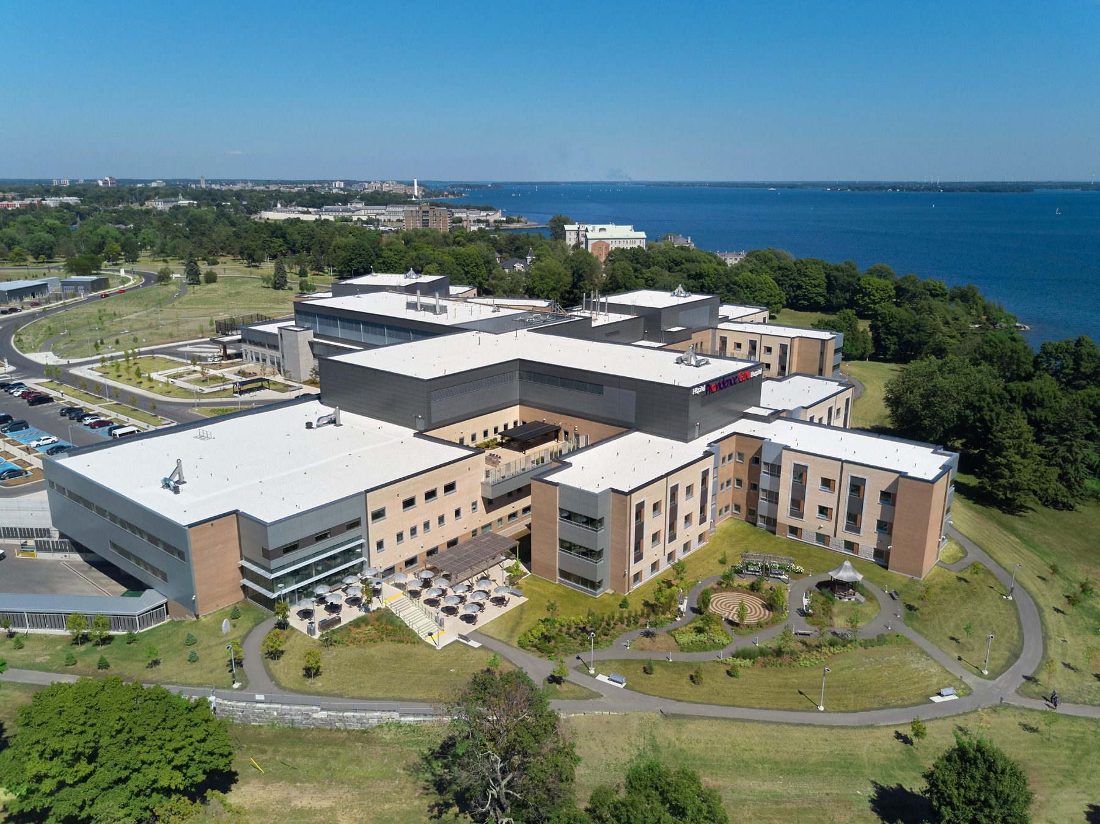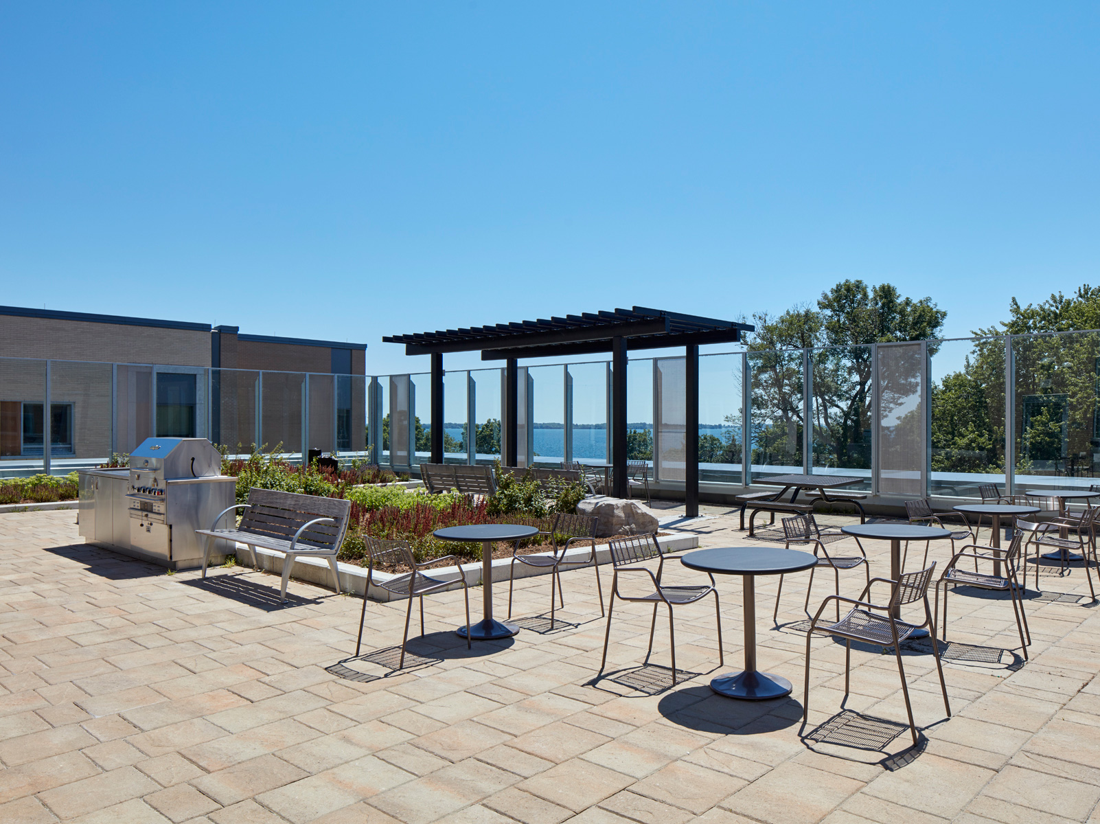The Providence Care Hospital Healthcare Redevelopment is a state-of-the-art health care facility for residents of Kingston and surrounding communities
Programs and services from the St. Mary’s of the Lake Hospital site and the Mental Health Services site of Providence Care have been relocated into this new 270-bed facility that offers a comprehensive range of inpatient and outpatient programs including complex continuing care, specialized geriatrics, palliative care, and mental health programs. The new hospital includes single inpatient rooms that meet current infection control standards and adjacent therapy and treatment spaces that allow patients to receive care closer to their rooms. It also features on-site clinics for inpatients and outpatients as well as improved teaching, learning, and research facilities that reinforce Providence Care’s role as a major centre for health education and research.
The project incorporates a range of sustainable design strategies and achieved LEED Silver criteria.












