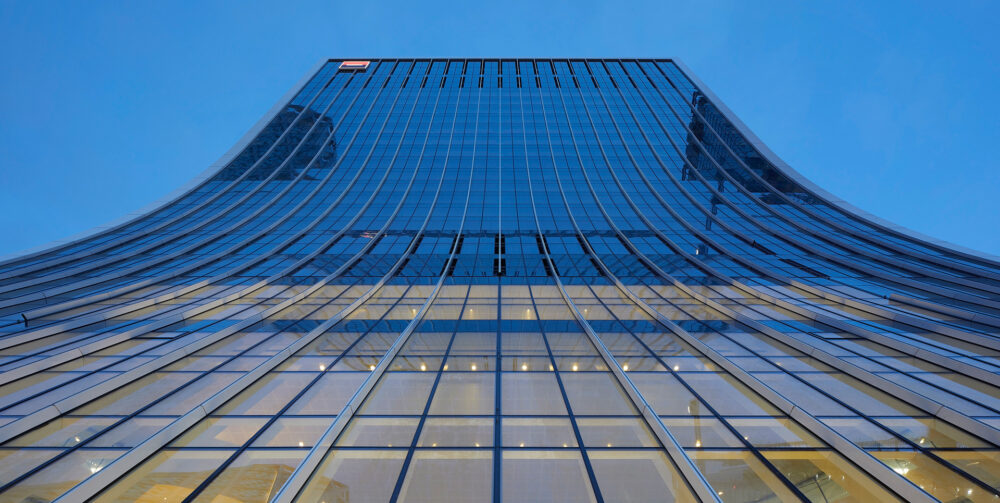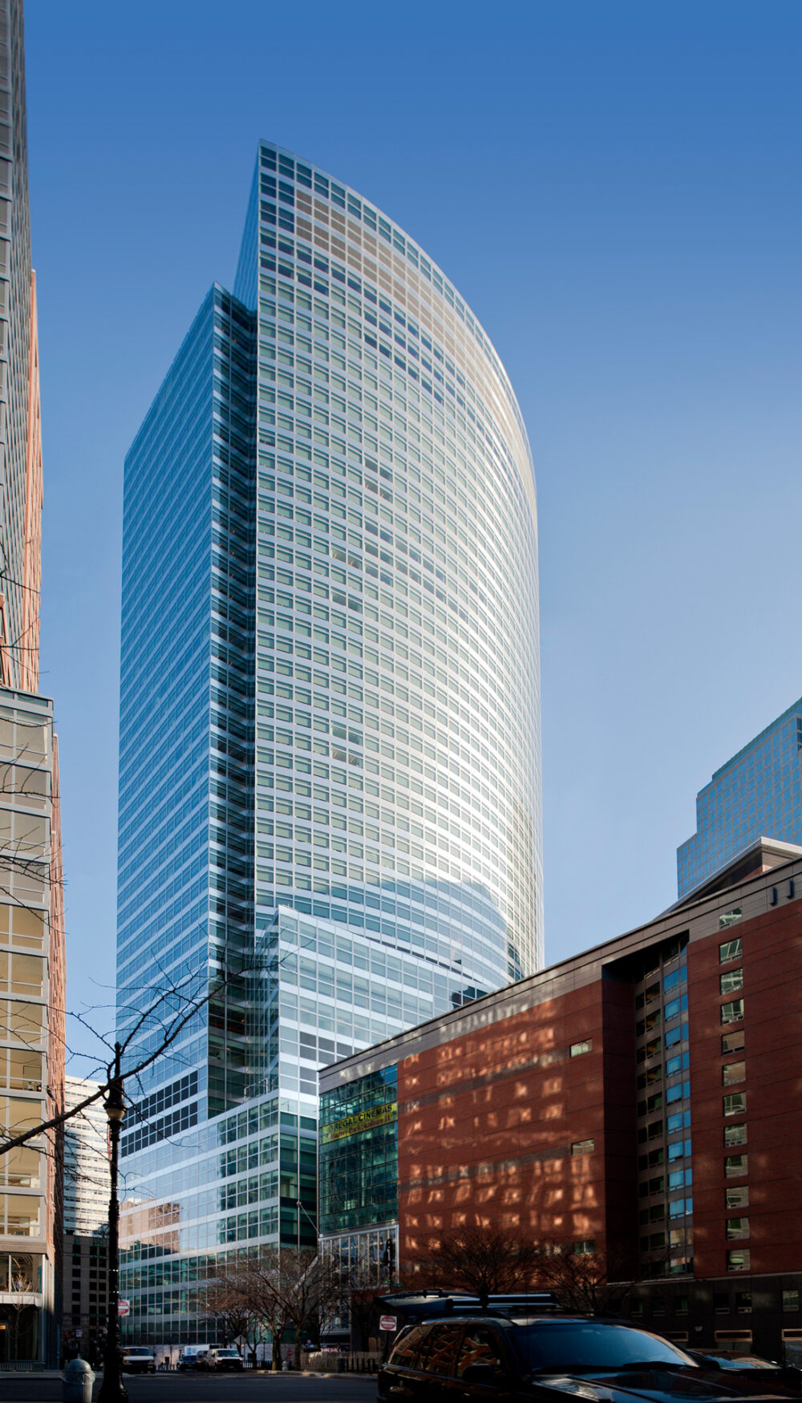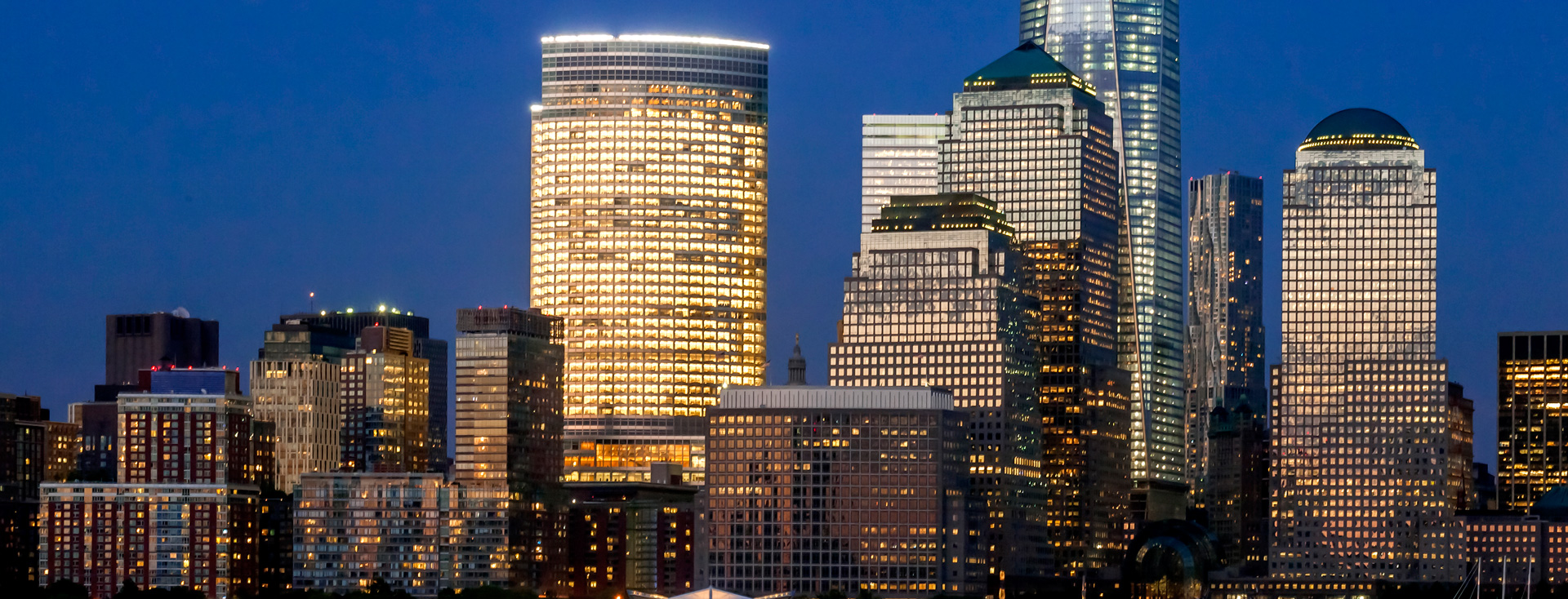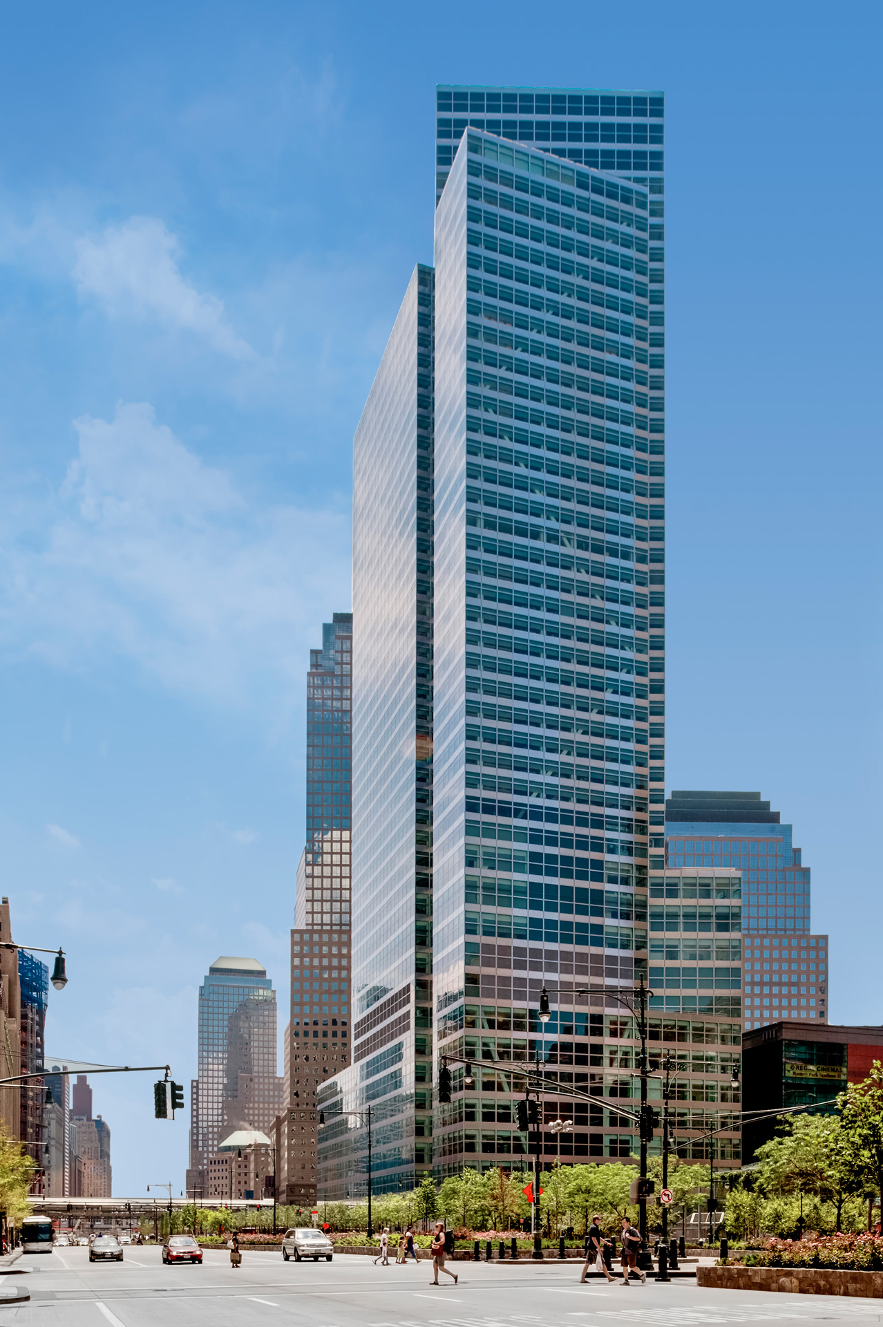Consolidates employees from across New York City in a modern, yet understated, tower
The new Goldman Sachs world headquarters, located on West Street between Vesey Street and Murray Street, rises to a height of approximately 740 feet. Designed by Henry N. Cobb of Pei Cobb Freed & Partners, the building houses state-of-the-art trading facilities, amenity spaces, meeting facilities, and office floors.
The building's presence is characterized by a play between angular geometries along West Street and Murray Street -- relating to the two dominant planning grids of Lower Manhattan -- and a sweeping, curved, west façade facing the Hudson River. The building's stainless steel and glass skin, coupled with three major setbacks as the building rises, serves to animate the building's form while reinforcing its relationship to its surroundings.
The project received LEED® Gold certification in September 2010.










